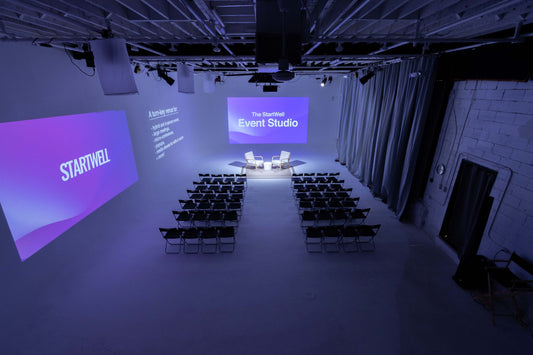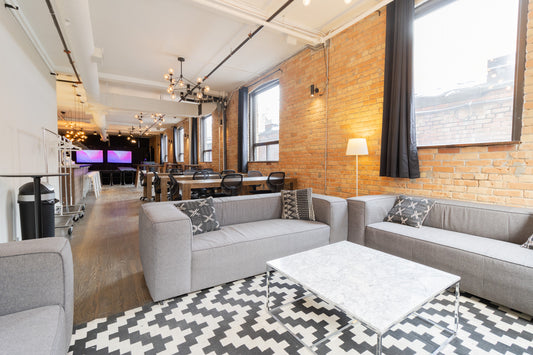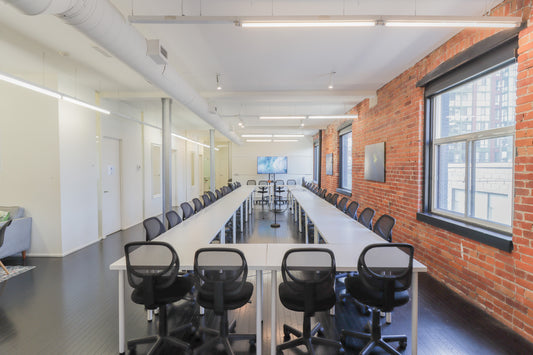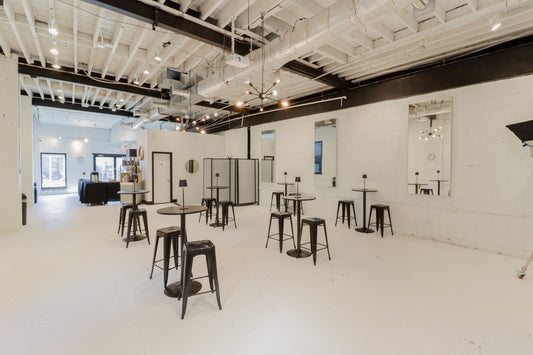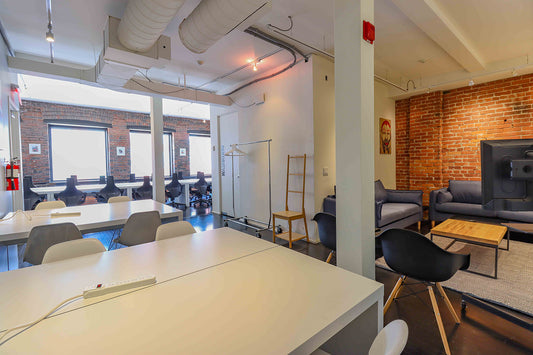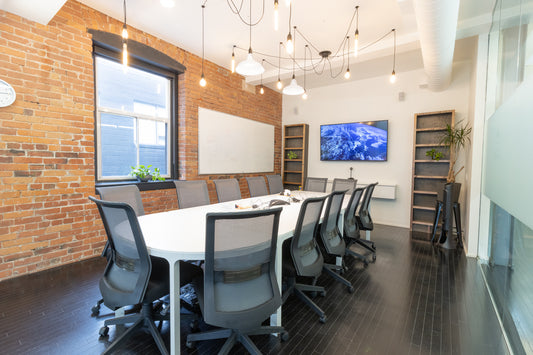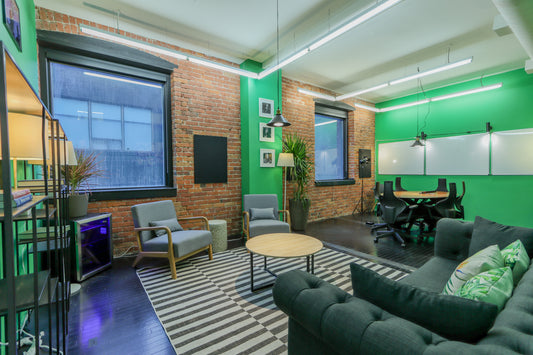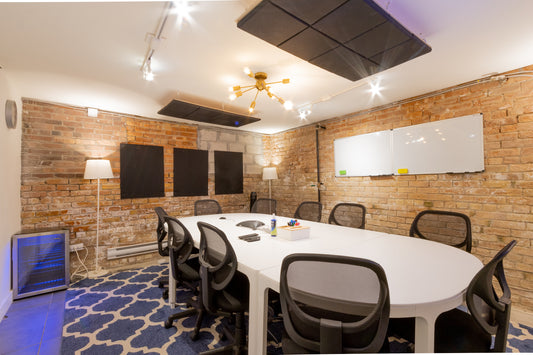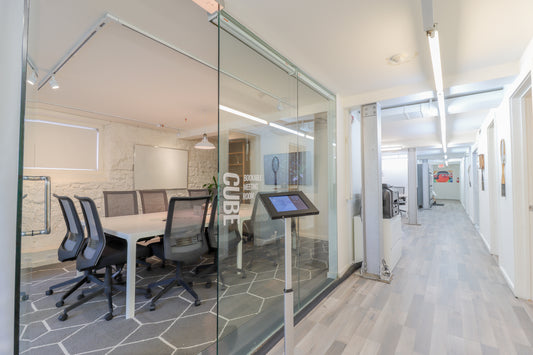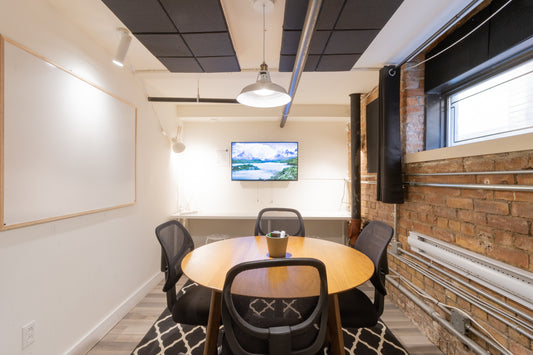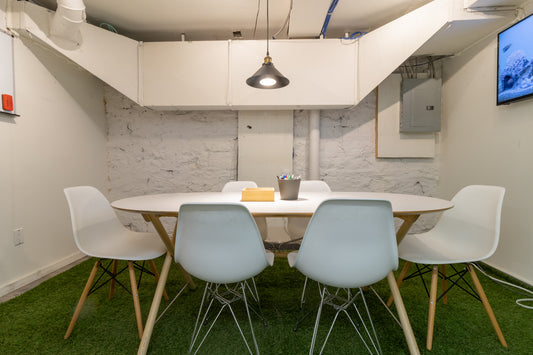Innovation Lab
Innovation Lab
Couldn't load pickup availability
Large whitewashed standalone space with retail entrance featuring an open concept kitchenette, two washrooms, on site parking plus flexible seating setups - from cocktail to conference tables to row seating available. Large projector with video conferencing, 2 whiteboards on wheels and large windows facing South and East.
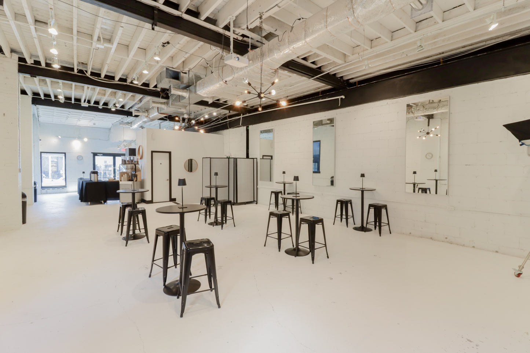
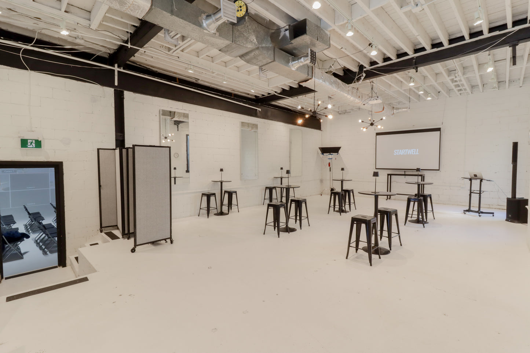
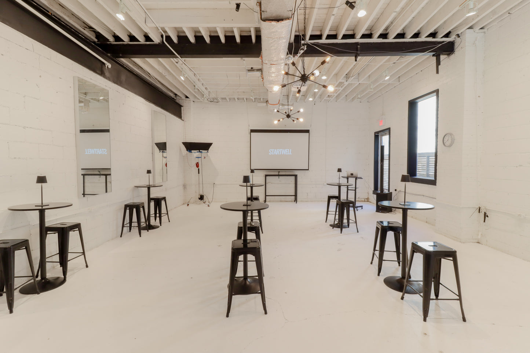
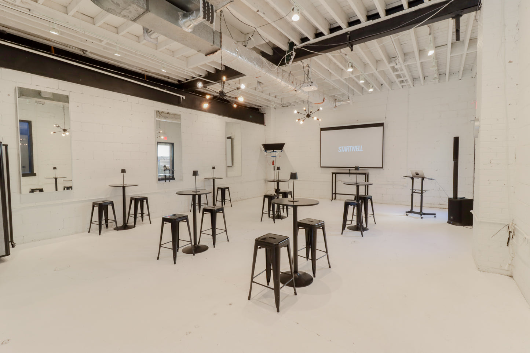
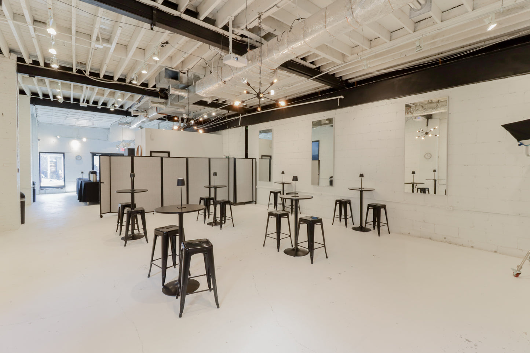
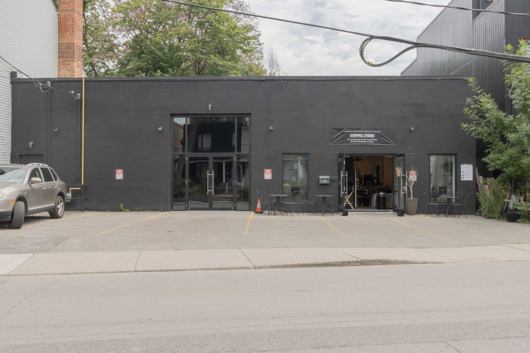
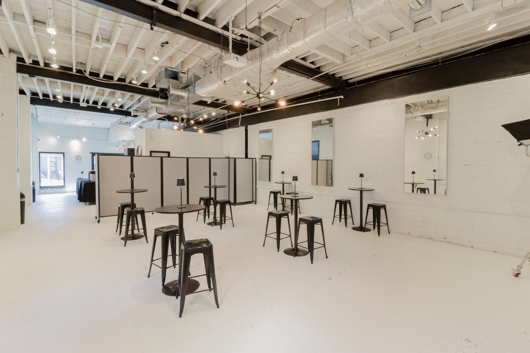
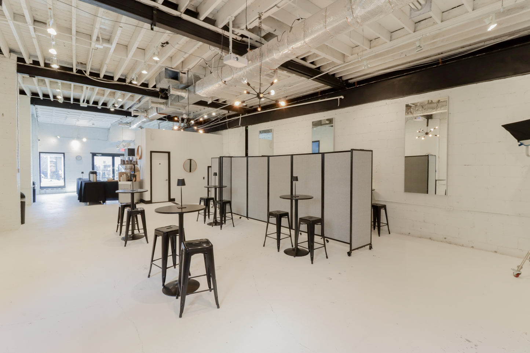
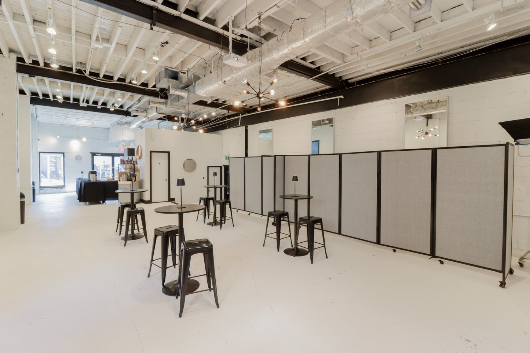
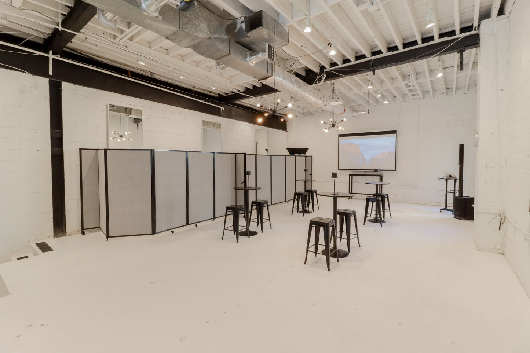
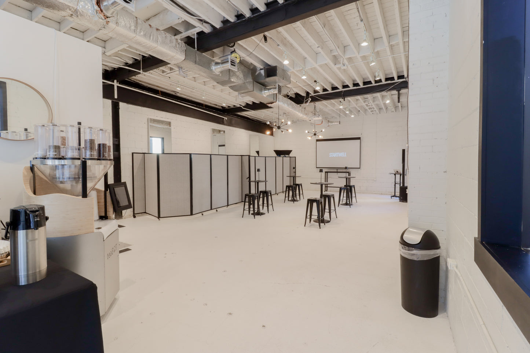
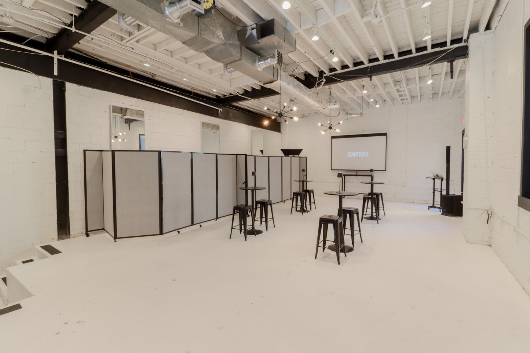
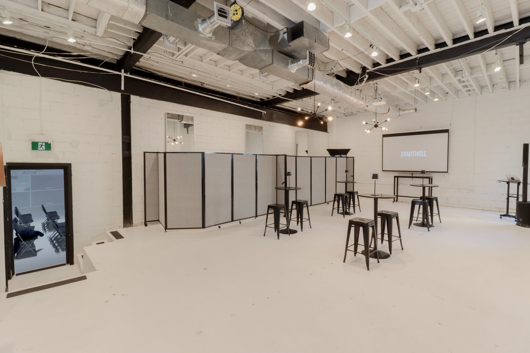
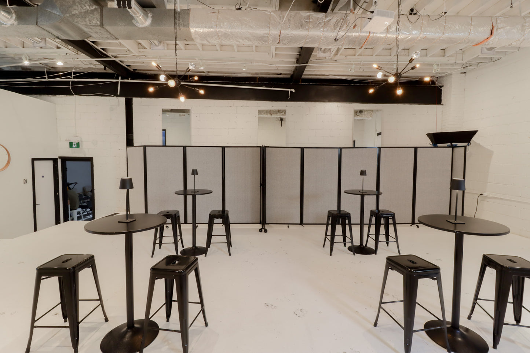
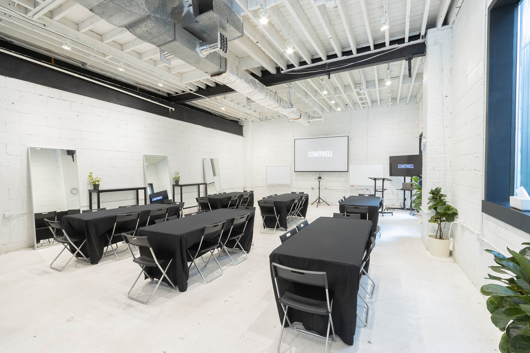
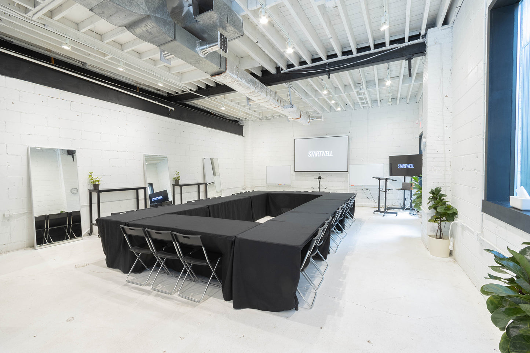
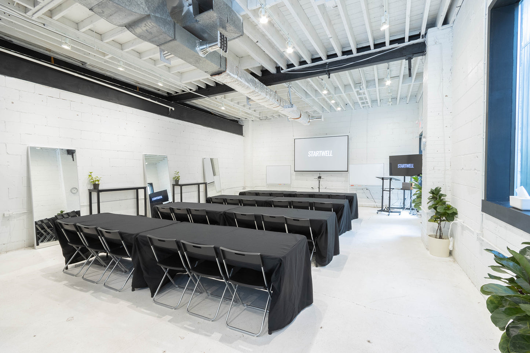
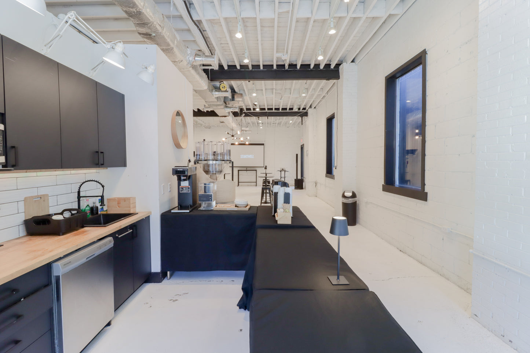
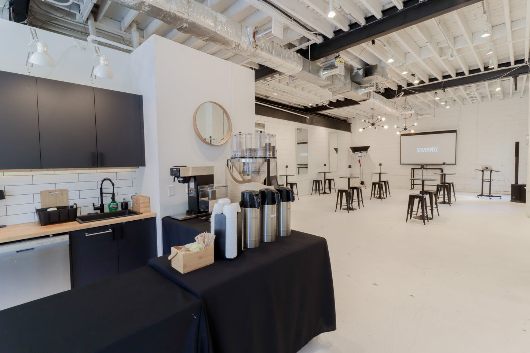
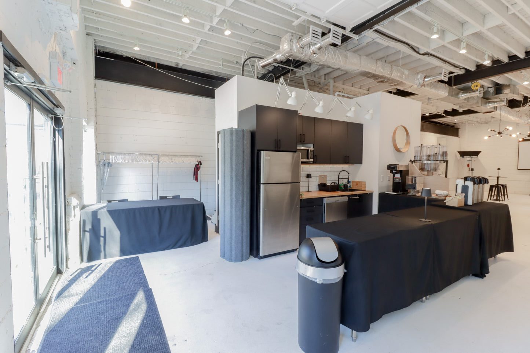
Suite Features:
- Presentation Space
- Chromebook for presentations or projected branding
(1) * 55″” smart tv on stand (with Airplay and HDMI connections) - 1 ceiling mounted 1080 projector facing back wall with pulldown screen
- Logitech PTZ conference camera with audio in and out
- Blue Yeti USB mic for 360-degree input
- JBL EON One PA for audio out, line + bluetooth w/2 XLR mic inputs
- Conference setup as U with 30 seats and a podium on wheels”
- 10 rectangular tables (seat 8 all around 72″ x 30″) and up to 80 folding chairs
- 6 black high top/cruiser tables (optional)
- 4 large white boards on wheels
Facilities: - Retail access
- Large windows for plenty of natural light
- Dimmable track lighting
- Smart Thermostat
- Kitchen with large fridge, microwave, sink, dishwasher + coffee + looseleaf tea robot
- Dedicated washroom
- 2 parking spots
Amenities
- 1Gbps fibre ethernet and mesh WiFi
- Coffee and tea included with booking
- Whiteboards + flip charts + stationary included
Choose the right room setup for your session
Our team will setup the main table and chair configuration for you - so when you arrive on site, you can simply plug in your laptop and start your session!Simply select your preferred setup upon booking - someone from our staff will be in touch to confirm your headcount and help you plan any other day-of logistics.
-
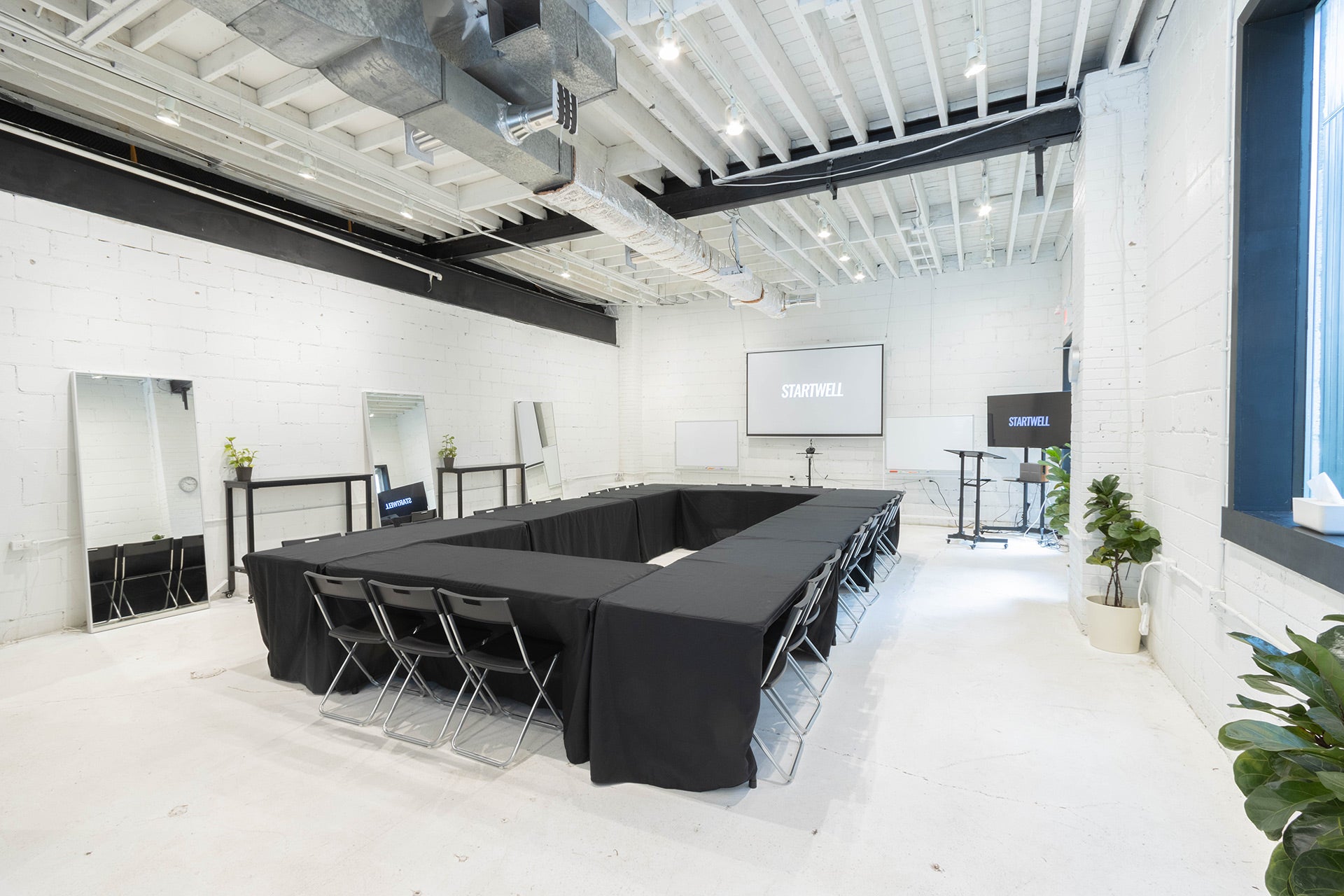
Conference
Our default room setting is a large conference '0' which can seat up to 30 people at a single table setup.
-
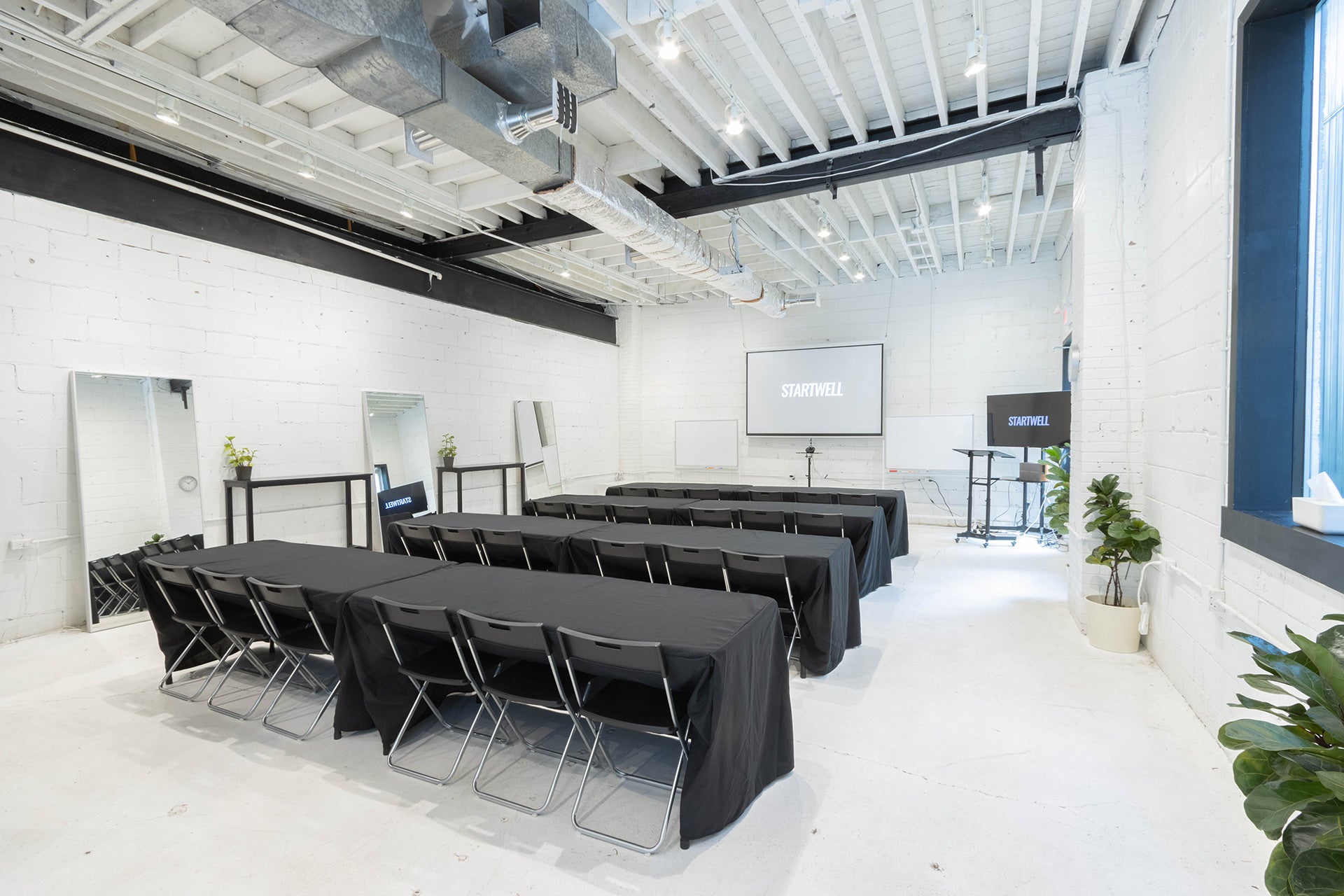
Classroom
Up to 50 chairs setup in seated rows - with power connections so that guests can type on laptops during training/education sessions.
-
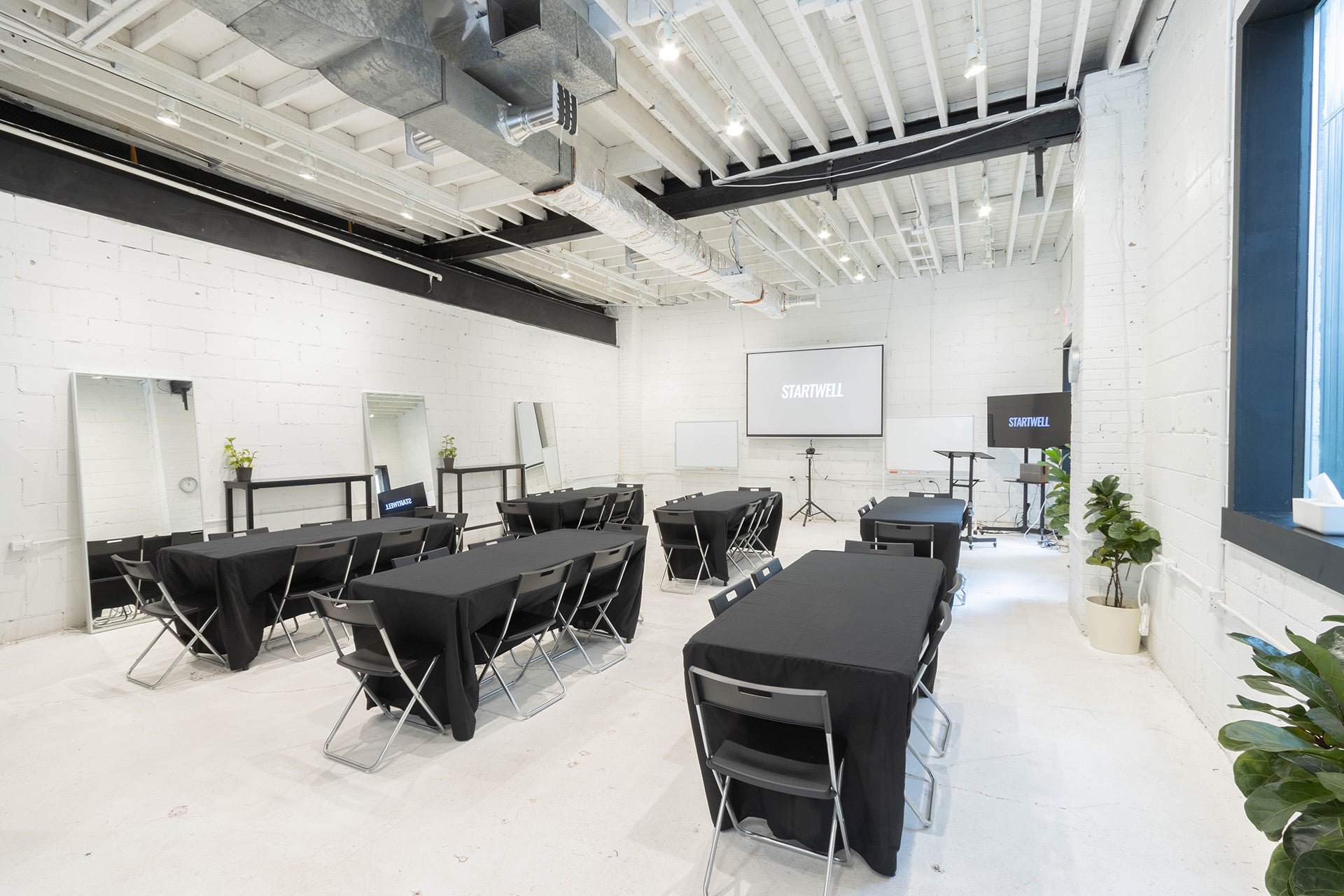
Banquet
Seating for up to 48 people around rectangular tables. With extra room at high tops and in the front of the venue near the open kitchen and entrance.
-
Row Seating/Theatre
Up to 50 black folding chairs setup with a center aisle to walk up to the presentation area.
Frequently Asked Questions
How does catering work at StartWell?
When you book meeting or event space at StartWell in downtown Toronto, you can choose the catering company you prefer.
You are welcome to use any caterer you prefer to work with when you book meeting or event space at StartWell – from UberEats for small gatherings to organising for served meals or buffets for full team offsites etc…
We’ve had great experience in the past with these companies and do recommend reaching out to them:
Ascari (https://www.ascarihg.com) – reliable service for individual meals or shared Italian and French menus. Great for complete catering solutions.
The Food Dudes (https://thefooddudes.com) – reliable service for individual meals or shared or served menus - of all types of cuisines. Great for complete catering solutions.
InWit (https://inwit.ca/) - honest food and pricing, with all types of cuisines arriving hot and fresh from local restaurant partners, in sustainable packaging. Best for per-person lunch solutions.
Are coffee, tea and filtered water included in venue rental?
All hosts and guests at StartWell enjoy complimentary espresso bar service at our main building's reception (786 King ST W.)
From Monday - Friday (9AM - 4PM) our staff baristas prepare espresso beverages and provide self-service pour-over coffee; all using micro-roaster ethically sourced beans. We also have a special robot that brews loose-leaf teas on demand and taps for reverse-osmosis filtered still and sparkling water at our reception cafe, available for 24hr self-service with bottles, cups and lids.
Campus location and car parking
Our campus on King Street does not have a parking lot, but there is plenty of street parking in our neighbourhood.
Free 1hr street parking and paid parking lots are available. Note - King St typically does not allow parking past 3pm (during rush hour.)
We are minutes away from the financial core and Union Station, close to the Exhibition GO station and just off Lakeshore Boulevard + the Gardiner Expressway.
Directly across the street from our King St buildings (entrance from Tecumseth, south of King Street) is a paid underground parking lot operated by Upark. You can drive into the lot and pay hourly, daily or monthly from meters near the elevator entrances in the lot itself. When you walk up to the exit at street level you’ll be directly across the road from our King Street buildings.
If you've booked our Event Studio you will however have 4 parking spaces on the lot included with rental - just in front of the building. Please note: unless you've booked this building you *cannot* park at this location.
The perfect location in downtown Toronto
230 Niagara St, Toronto, ON M6J 2L4
You don't need to travel far to create compelling audience experiences and content - the StartWell Event Studio (housing the Innovation Lab) is in between King and Queen Street West.
Streetcars run on both and can take you to the subway in 10 minutes.
Our neighborhood is commercial/residential - we're walking distance to great restaurants, bars and team building activities.We have parking on lot plus there are paid lots nearby and its easy to jump off Lakeshore Boulevard or the highway onto Strachan if you're driving to the venue. The Exhibition Place GO station is a short walk away.
Explore all meeting spaces at StartWell
-
The StartWell Event Studio
Seating capacity: 150
Purpose-built facility for high impact visual presentations, live-streams/broadcasts and memorable corporate events. Detached building with parking on-site, 2 washrooms, open concept kitchenette, flexible furnishing options for theatre/rows, workshops, cocktails, conferences and media shoots. Full AV package with professional theatrical lighting and mics, 4 massive projectors, PA and video conferencing plus white boards on wheels. Cinematic stage production optional.
Regular price From $4,000.00 CADRegular priceUnit price / per -
Dedicated Offsite Venue
Seating capacity: 100
Unique private suite with its own retail access from King Street, lounge setup, open concept bar with cold storage, flexible furnishing options for theatre/rows, workshops, cocktails and conferences. Full AV package with professional stage lighting, 2 large connected TVs, mic packages, PA, video conferencing and 3 whiteboards on wheels. Cinematic stage production optional.
Regular price From $2,500.00 CADRegular priceUnit price / per -
The Third Floor
Seating capacity: 30
Large suite perfect for large team sessions - exposed brick and high ceilings combined with large West facing windows. Three 6-person breakout rooms included, plus open concept lounge and 2 washrooms. 4 large connected TVs with video conferencing and white boards on walls.
Regular price From $1,000.00 CADRegular priceUnit price / per -
Innovation Lab
Seating capacity: 50
Large whitewashed standalone space with retail entrance featuring an open concept kitchenette, two washrooms, on site parking plus flexible seating setups - from cocktail to conference tables to row seating available. Large projector with video conferencing, 2 whiteboards on wheels and large windows facing South and East.
Regular price From $2,500.00 CADRegular priceUnit price / per -
The Loft
Seating capacity: 20
Large top floor board room overlooking King Street with internal lounge, washroom and common tables plus 5 large windows facing South and West. 2 Connected TVs, video conferencing, 5 white boards, exposed brick and lots of natural light.
Regular price From $400.00 CADRegular priceUnit price / per -
Level Up
Seating capacity: 13
Bright, lofty board room on the second floor of our main building overlooking our cafe and King Street below. With a large connected TV, video conferencing, massive white board, exposed brick and plenty of natural light.
Regular price From $300.00 CADRegular priceUnit price / per -
The Green Room
Seating capacity: 10
Cosy meeting room with mixed lounge and meeting table - on the second floor of our main building. With a large connected TV, video conferencing, 2 white boards, exposed brick and 2 West-facing windows.
Regular price From $300.00 CADRegular priceUnit price / per -
Fast Forward
Seating capacity: 4
A cosy exposed brick meeting room on the first floor of our main building near the library. With a connected TV, large white board and window.
Regular price From $50.00 CADRegular priceUnit price / per -
Patio
Seating capacity: 6
An intimate board room just past the cafe on the first floor of our main building, across from our common hot desk workspace. With a large connected TV, white board and sliding glass doors.
Regular price From $150.00 CADRegular priceUnit price / per























