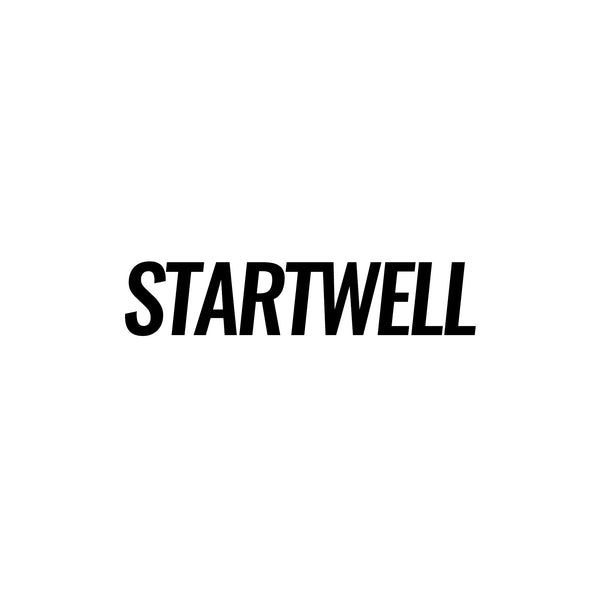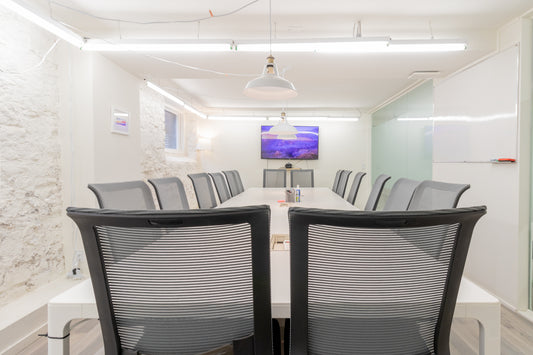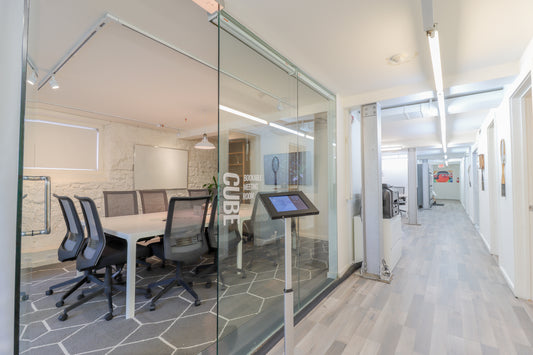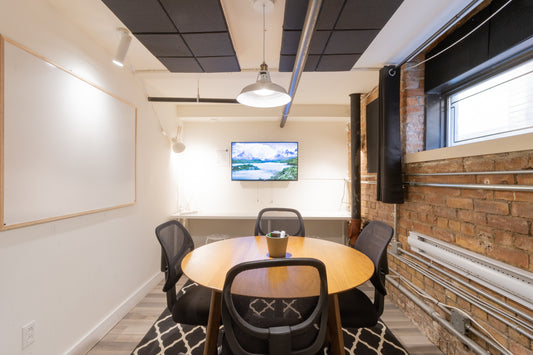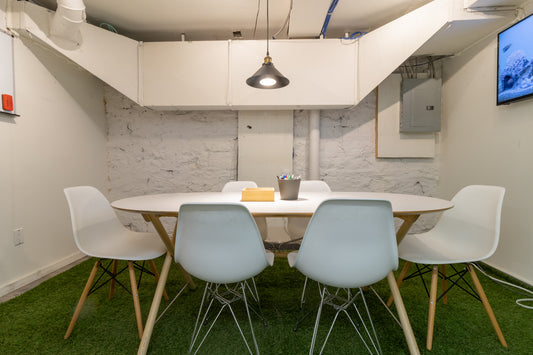At our inaugural Hybrid Event Conference on September 10th, 2020, renowned Futurist Nikolas Badminton joined StartWell Founder/CEO Qasim Virjee on stage to discuss the Future of Events – where people coming together can be facilitated in fantastic ways thanks to emerging technology. From portable systems to instantly broadcast quality video to audiences around the world liberating speakers from stages to hybrid formats facilitating new interactivity as in the 2020 Virtual Tour De France, Nik believes we are in a brave new world.
Meeting room rentals at StartWell in Toronto
Book any of our meeting rooms or venues on-demand for small or large company gatherings. We include presentation technology with complimentary barista service and a great vibe that your team will love.
-
Level Up
Seating capacity: 150
This spacious suite is perfect for all types of large corporate gatherings - from meetings to thought leadership sessions to seminars/trainings to socials. Fully furnished with layout options - plus full AV for stage presentations, content recording and live streaming. The space has a mixture of comfy lounge seating, hightop bar/eating areas and row seating plus a presentation space - all located just above our espresso bar at reception and looking onto King Street from a glass wall.
-
Dedicated Offsite Venue
Seating capacity: 100
Unique private suite with its own retail access from King Street, lounge setup, open concept bar with cold storage, flexible furnishing options for theatre/rows, workshops, cocktails and conferences. Full AV package with professional stage lighting, 2 large connected TVs, mic packages, PA, video conferencing and 3 whiteboards on wheels.
-
The Third Floor
Seating capacity: 50
Large suite perfect for large team sessions - exposed brick and high ceilings combined with large West facing windows. Three 6-person breakout rooms included, plus open concept lounge and 2 washrooms. 4 large connected TVs with video conferencing and white boards on walls.
-
Fast Forward
Seating capacity: 4
A cosy exposed brick meeting room on the first floor of our main building near the library. With a connected TV, large white board and window.
