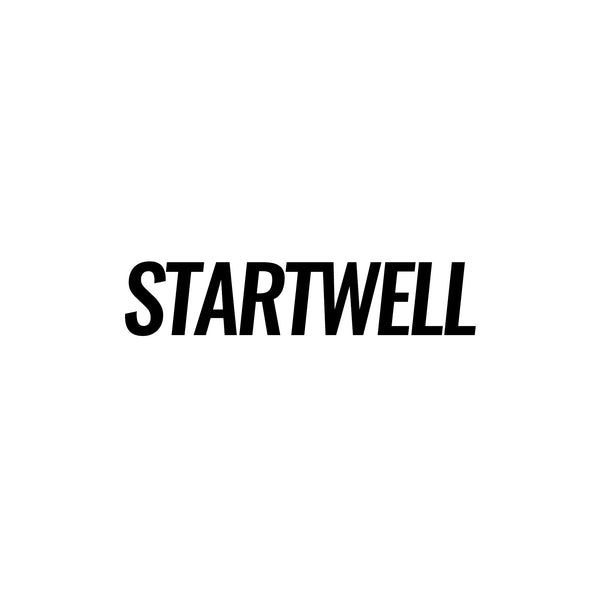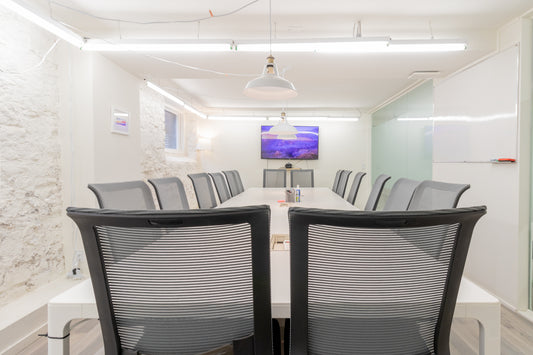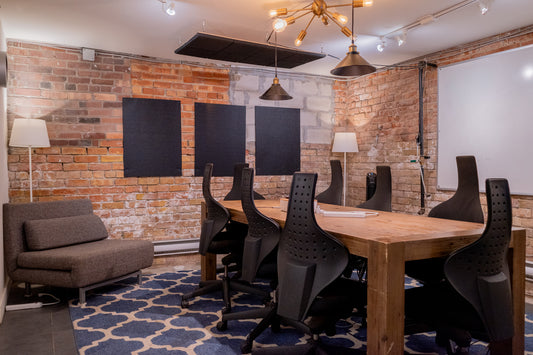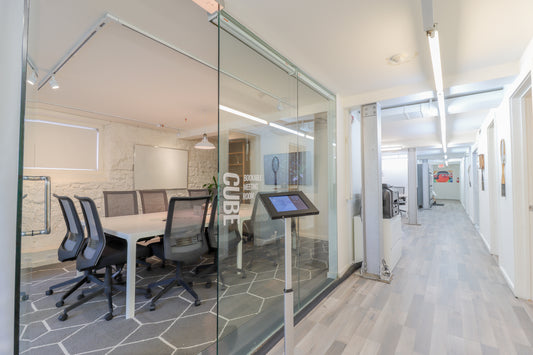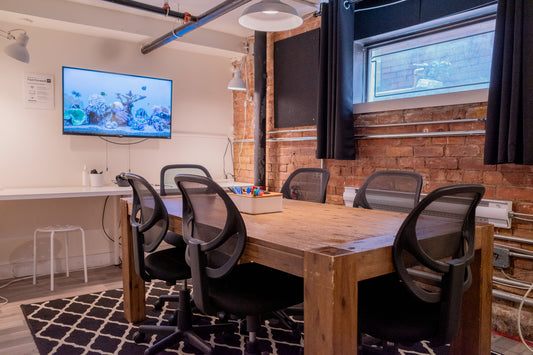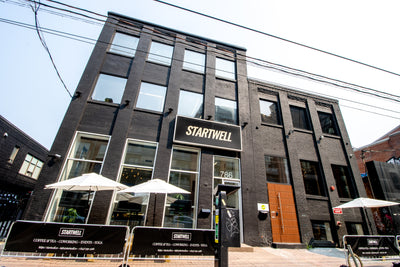In this film the Co-Founders of Evolve Salon & the Elevated Stylist Retreat share their motivation for embracing a hybrid approach to produce this year's event from StartWell with a main stage broadcasting talks and wellness demonstrations, all managed and live-mixed by our in-house production team. For the first time, the Elevated Stylist Retreat went digital on September 20th & 21st 2020, using our main-stage to broadcast live and MC/co-ordinate from StartWell's Hybrid Event Studio on King Street West in Toronto. Over the two days, the event brought wellness practitioners and hair styling practitioners together virtually using Hopin, a video conferencing platform for digital events that features virtual breakout rooms, chat, video networking sessions and more.
Meeting room rentals at StartWell in Toronto
Book any of our meeting rooms or venues on-demand for small or large company gatherings. We include presentation technology with complimentary barista service and a great vibe that your team will love.
-
Level Up
Seating capacity: 150
This spacious suite is perfect for all types of large corporate gatherings - from meetings to thought leadership sessions to seminars/trainings to socials. Fully furnished with layout options - plus full AV for stage presentations, content recording and live streaming. The space has a mixture of comfy lounge seating, hightop bar/eating areas and row seating plus a presentation space - all located just above our espresso bar at reception and looking onto King Street from a glass wall.
-
Dedicated Offsite Venue
Seating capacity: 100
Unique private suite with its own retail access from King Street, lounge setup, open concept bar with cold storage, flexible furnishing options for theatre/rows, workshops, cocktails and conferences. Full AV package with professional stage lighting, 2 large connected TVs, mic packages, PA, video conferencing and 3 whiteboards on wheels.
-
The Third Floor
Seating capacity: 50
Large suite perfect for large team sessions - exposed brick and high ceilings combined with large West facing windows. Three 6-person breakout rooms included, plus open concept lounge and 2 washrooms. 4 large connected TVs with video conferencing and white boards on walls.
-
Fast Forward
Seating capacity: 6
A cosy exposed brick meeting room on the first floor of our main building near the library. With a connected TV, large white board and window.
