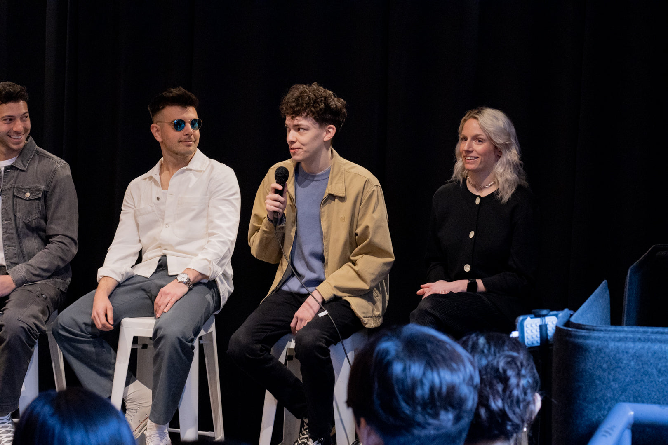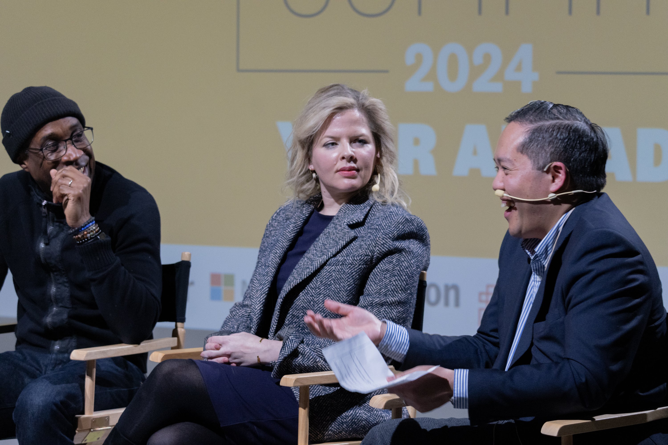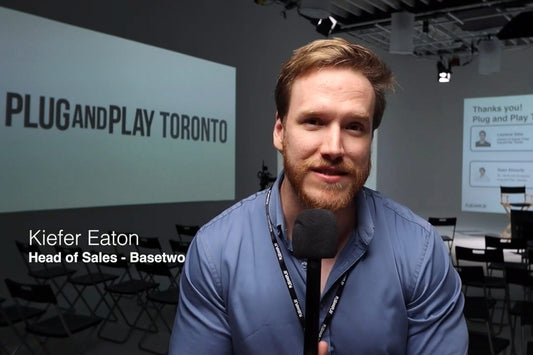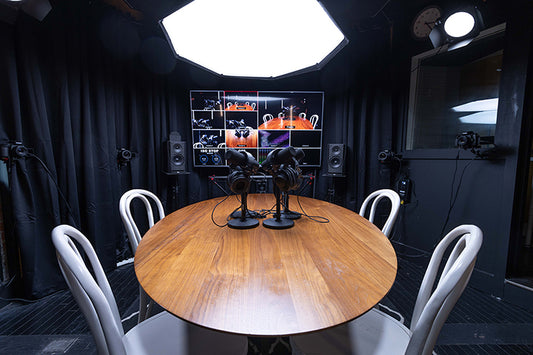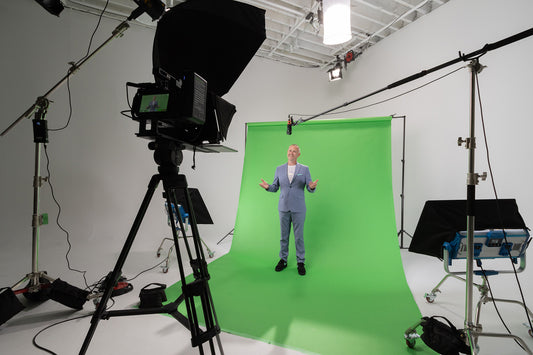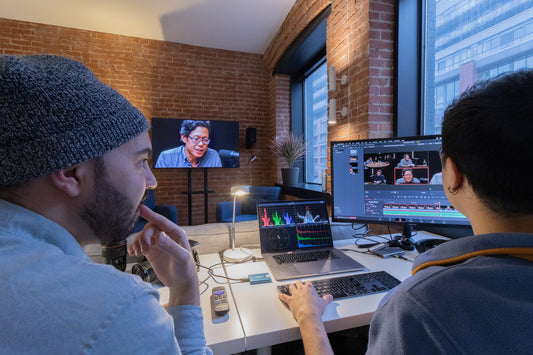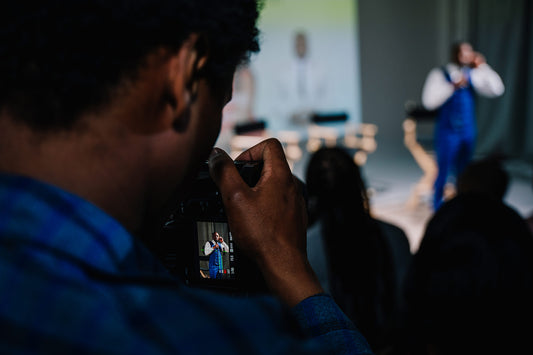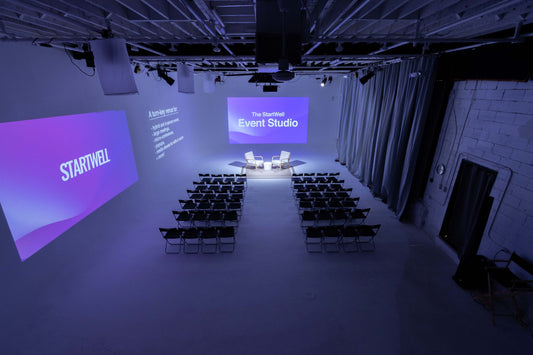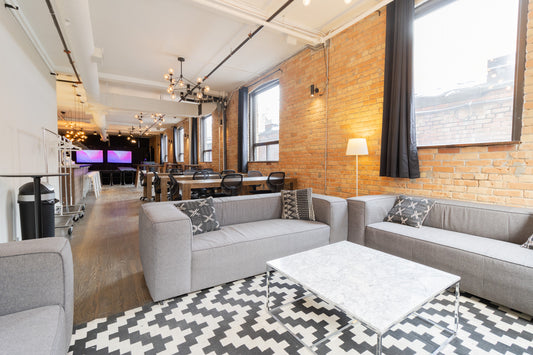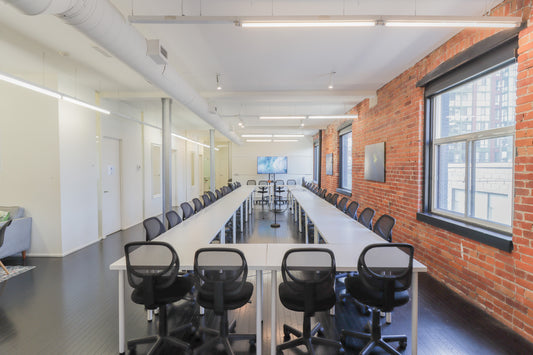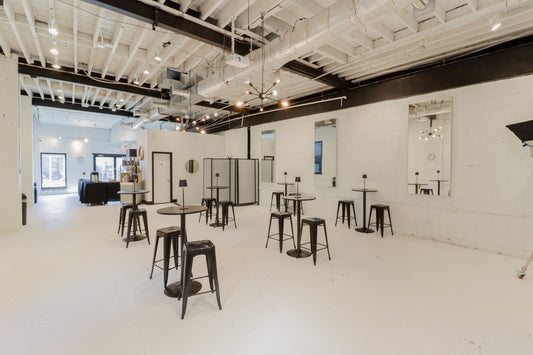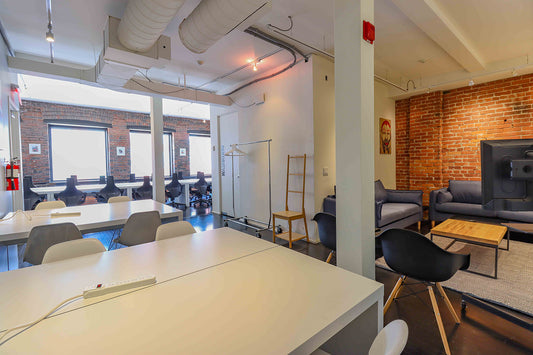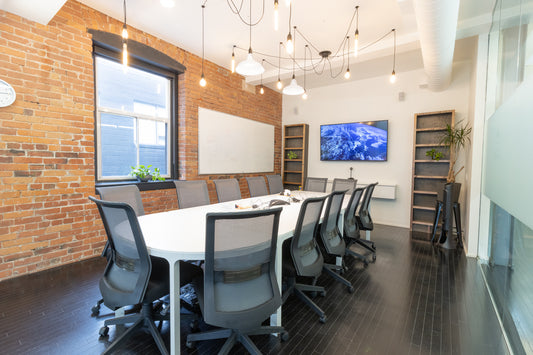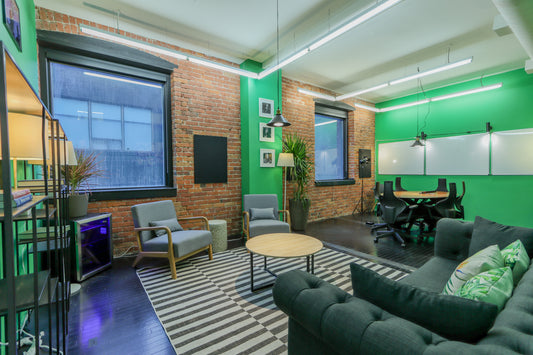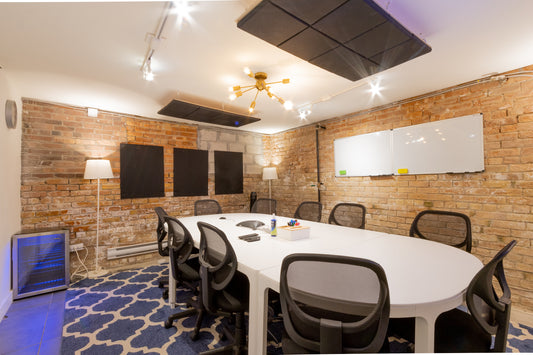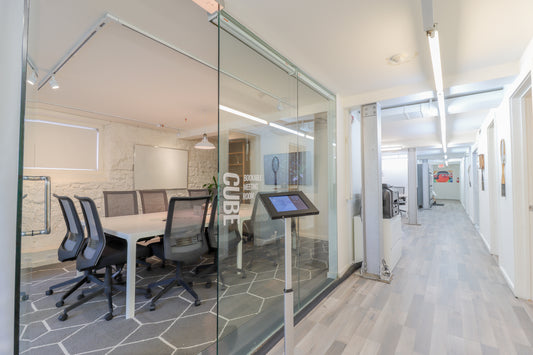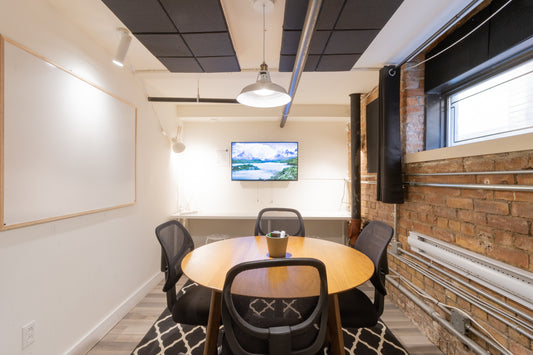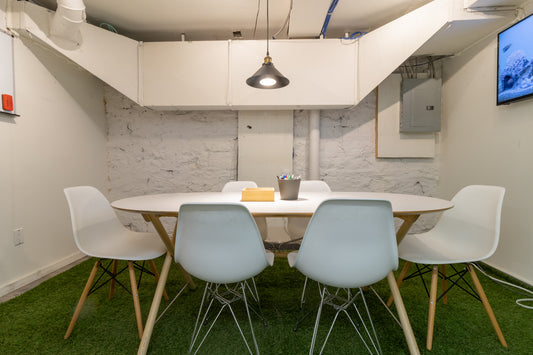The StartWell Event Studio
The StartWell Event Studio
Couldn't load pickup availability
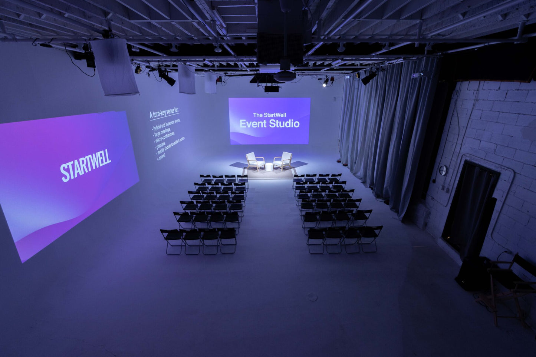
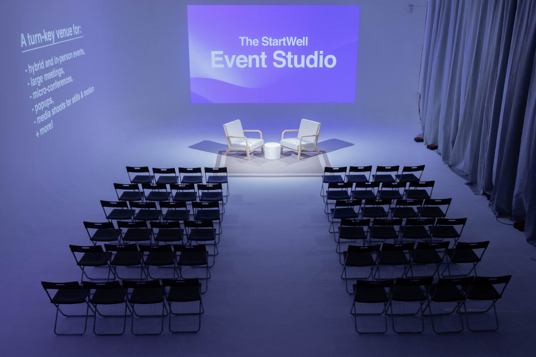
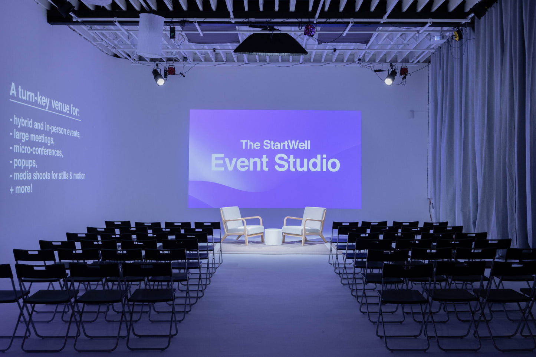
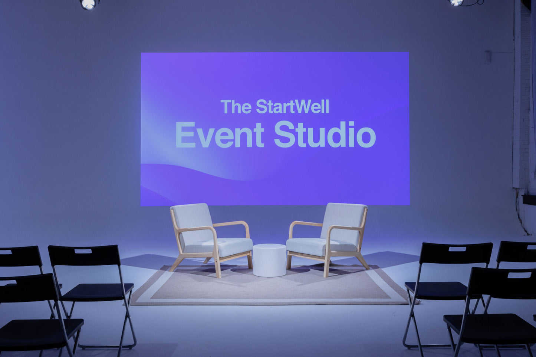
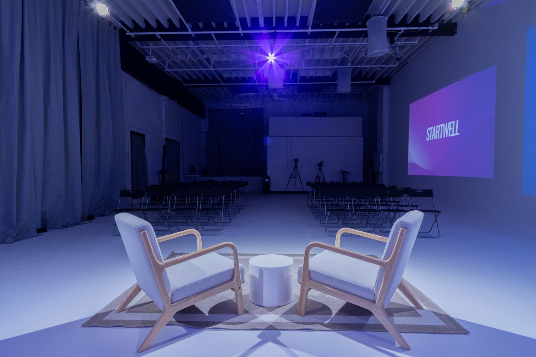
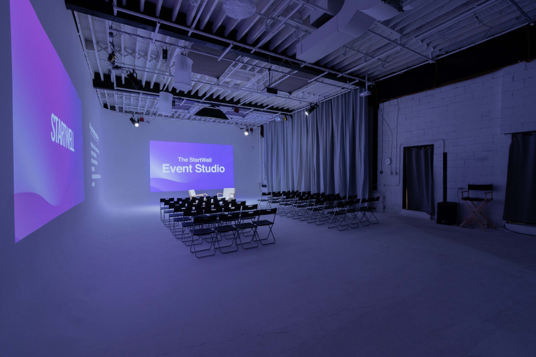
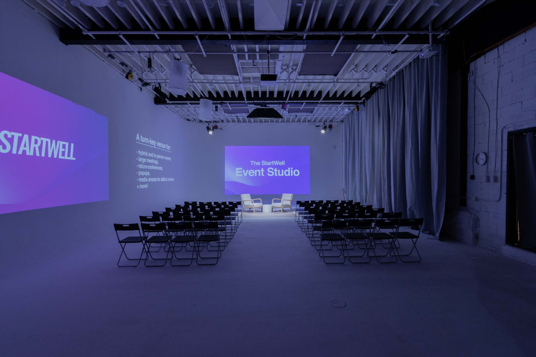
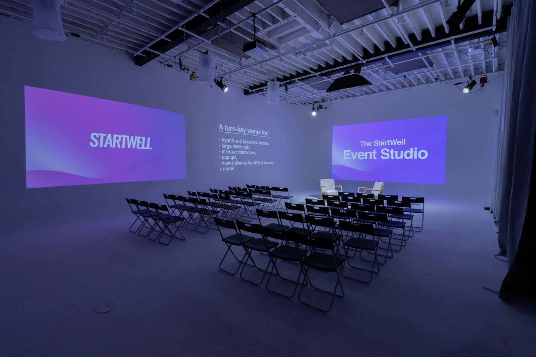
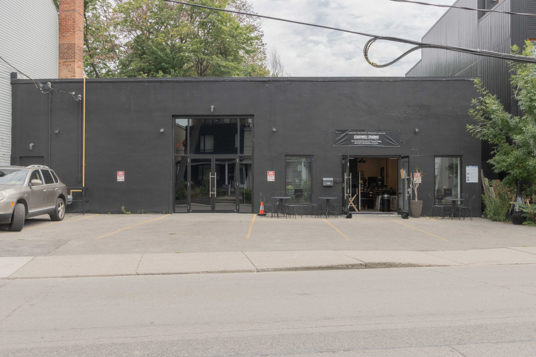
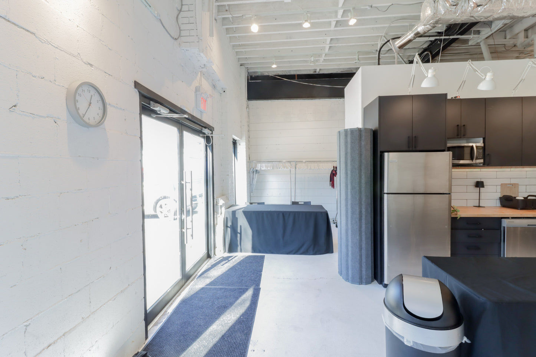
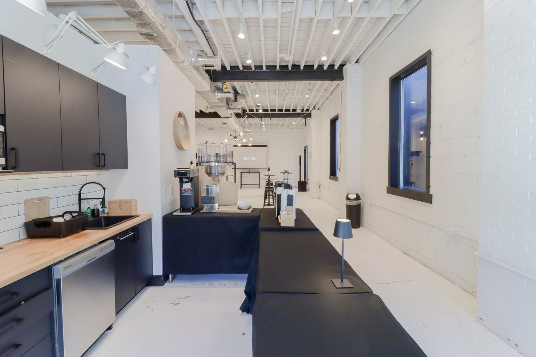
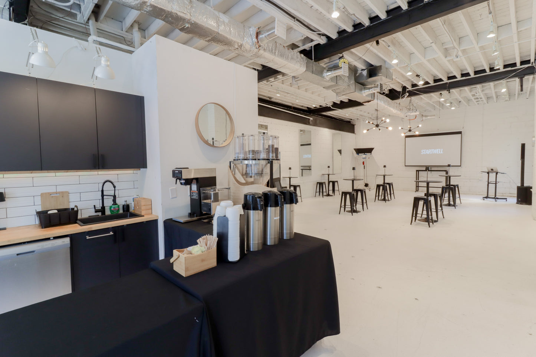
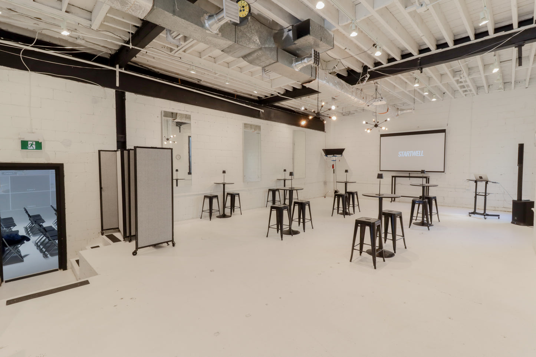
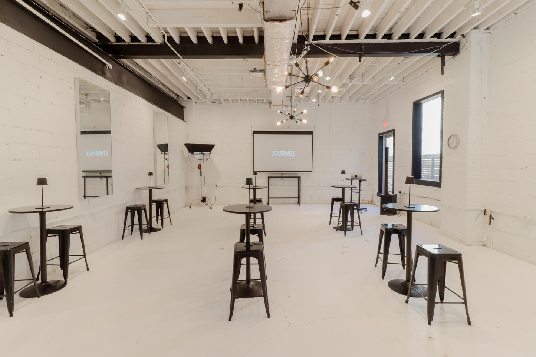
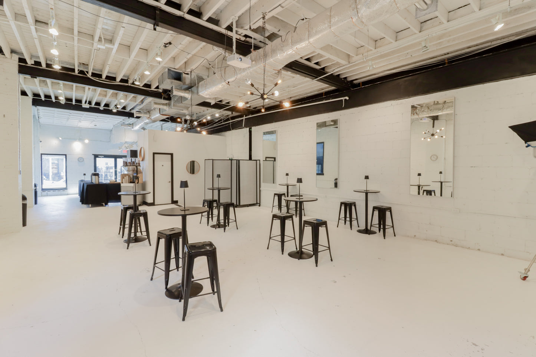
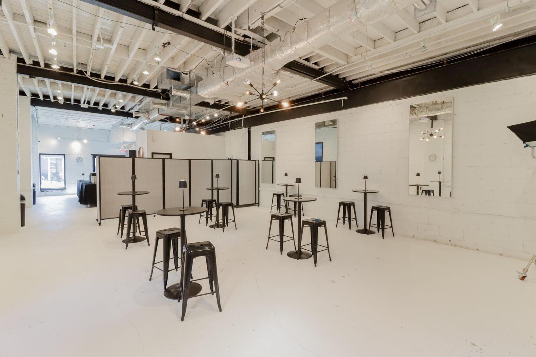
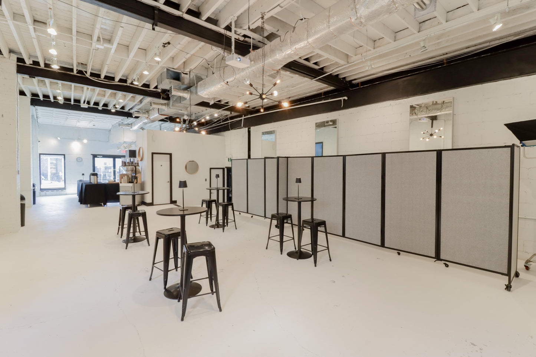
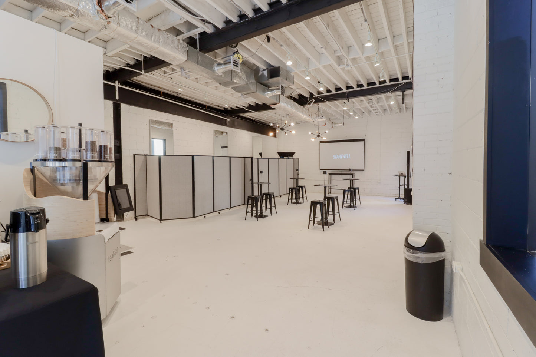
Engage your audience with our unique stage experience
The StartWell Event Studio is a pre-configured environment for high impact presentations. We've played host to panel discussions, round tables, keynote addresses, interactive performances, team-building activities and much more.
Our stage features a unique cyclorama (cornerless) wall which blends into the floor - creating a seamless backdrop for your presentations, plus we have 3 ceiling mounted projectors and theatrical lighting to create atmosphere and relate instant branding and important information.
Space to socialize, outside of presentations
Our main entrance leads past coat-check, through an open concept kitchen/bar and to a social hall with washrooms. You can entertain guests before and after your presentation sessions - for standing cocktails, networking and even seated dinner service.
Video Tour
Venue Layout
The venue comprises of the entire building at 230 Niagara Street - its a detached building with 4 drive-up parking spots on the lot (bordering Niagara Street.)
With two double-glass-door entrances from the parking, there is a lot of flexibility to direct guest flow. They can enter the main enterance and exit from the studio side if need be (great for pop-ups.)
The main entrance leads into a welcome reception space and open concept kitchen area - behind that is a social space which is, by default, setup with 6 black high tops and 12 stools. This area can be reformatted by our team to support seated dining, row seating or tabled conference setups.
Just 3 steps down past 2 washrooms from the 'Innovation Lab' social side of the building, you step into the presentation studio - its a lofty space with 16ft tall ceilings (with theatrical lighting and load-bearing truss.)
In the North-East corner of the studio we have a cornerless corner - this unique infinity effect makes the two walls merge with the optical illusion of them disappearing. With our 3 massive projectors turned on, the atmospheric effect on seated audiences is amazing.

Cinematic Stage Enabled - Add a multi-camera recording or broadcast to this booking
The Offsite Venue is one of two bookable spaces in Toronto built with StartWell's Cinematic Stage technology (ref: Event Studio) which enables our production crew to turn live presentations into high quality multi-camera recordings and video broadcasts.
Need to capture your stage presentations? Simply add 'cinematic stage' to your booking and our team will produce a recording and/or broadcast for you.
Example events that used Cinematic Stage:
Frequently Asked Questions
Are coffee, tea and filtered water included in venue rental?
Campus location and car parking
How does catering work at StartWell?
What fun team building activities in the area do you recommend?
The perfect location in downtown Toronto
You don't need to travel far to create compelling audience experiences and content - the StartWell Event Studio is in between King and Queen Street West. Streetcars run on both and can take you to the subway in 10 minutes. Our neighborhood is commercial/residential - we're walking distance to great restaurants, bars and team building activities.
We have parking on lot plus there are paid lots nearby and its easy to jump off Lakeshore Boulevard or the highway onto Strachan if you're driving to the venue. The Exhibition Place GO station is a short walk away.


















