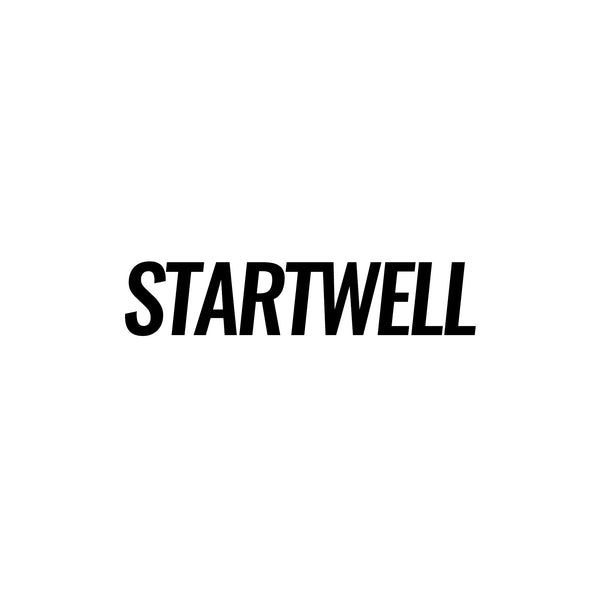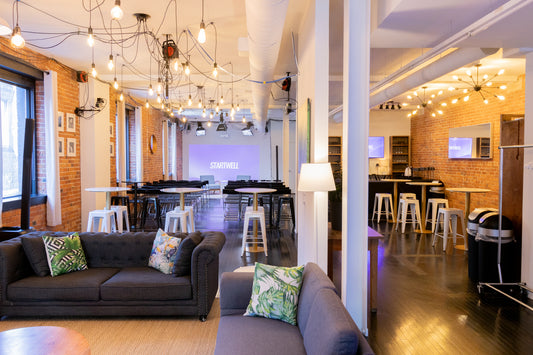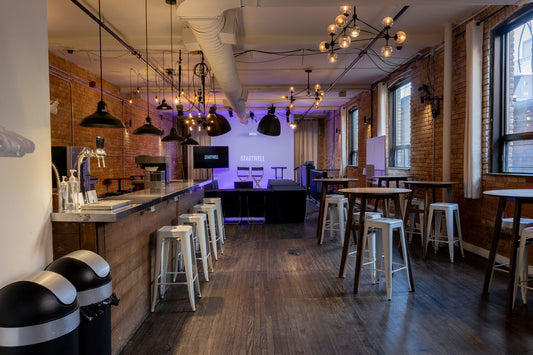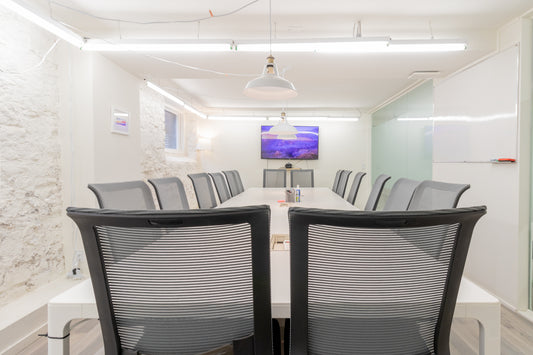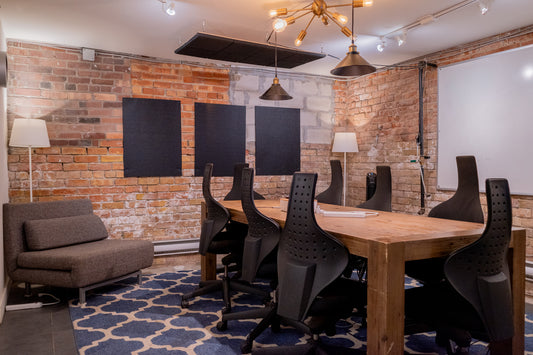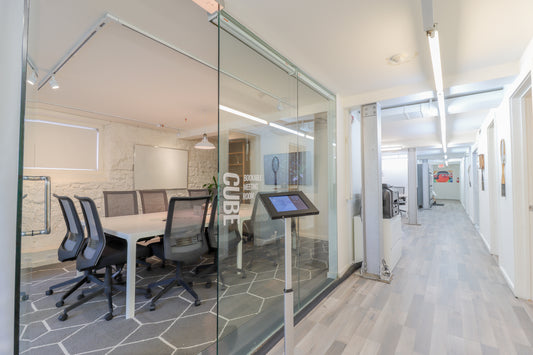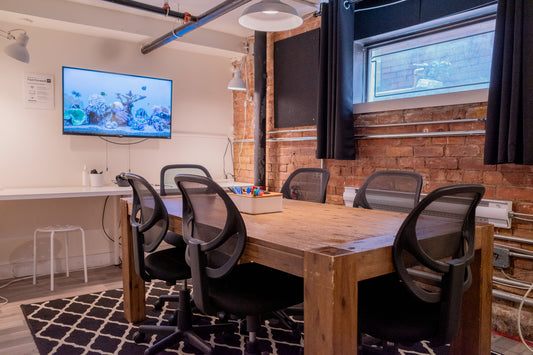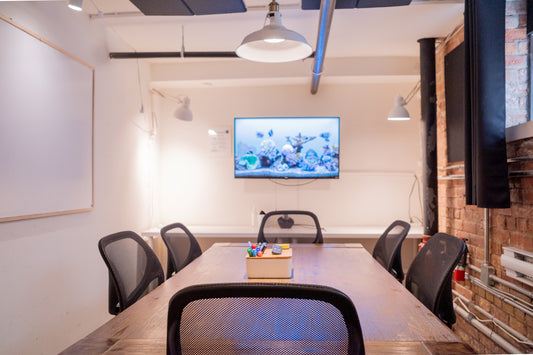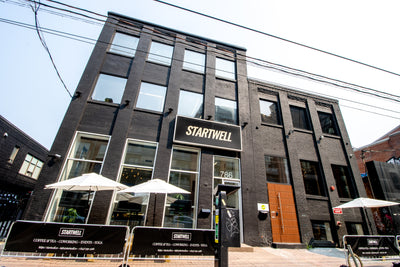What are the house rules on campus?
Here are the top level rules that help us maintain a safe and clean space for members and guests.
While at StartWell, you must:
- Be respectful
- Try to be helpful
- Keep our campus as you found it – clean up after yourself
- Leave garbage and recycling in bins provided
- Not do anything illegal
- Not bring any animals with you or let them into the buildings (sorry – we love pets but don’t allow them due to allergies and cleanliness)
- Leave dishes which you can’t wash in the grey bins provided at wet areas (reception and next to sinks in large meeting venues)
- Never use our espresso machine or computer equipment without approvals – that includes not going behind the concierge/cafe desk
- Always ask for permission before filming or otherwise recording content of any media which captures the interior of StartWell. Typically, no content may be recorded in our common spaces (outside of rented/booked meeting rooms) and no furnishings may be moved to accomodate film or photo shoots without prior approval from management
Rent meeting rooms at StartWell in Toronto
Book any of our meeting rooms or venues on-demand for small or large company gatherings. We include presentation technology with complimentary barista service and a great vibe that your team will love.
-
Dedicated Offsite Venue
Seating capacity: 150
Welcome guests through a dedicated street entrance directly into the venue. This large space features a built-in bar and has internal access to lower level breakout spaces and our main reception.
-
The Third Floor
Seating capacity: 70
A large suite with 3 internal breakout rooms, 2 private washrooms, a kitchen for catering drops and tons of natural light - especially in the afternoon (West facing.)
-
Fast Forward
Seating capacity: 6
A cosy exposed brick meeting room on the first floor of our main building near the library. With a connected TV, large white board and window.
