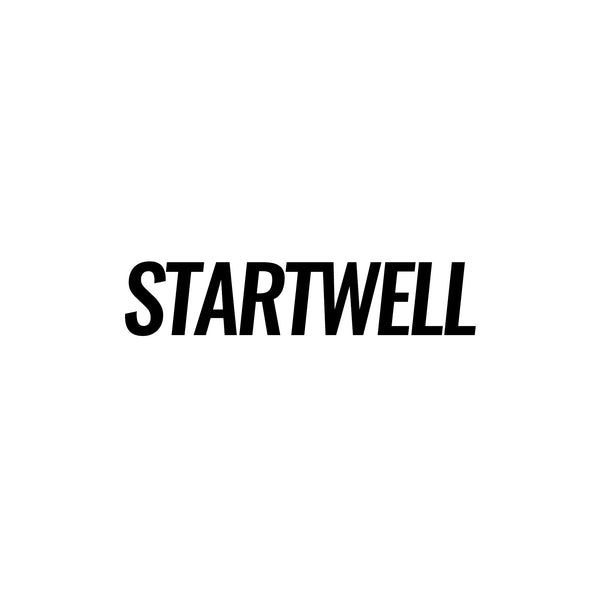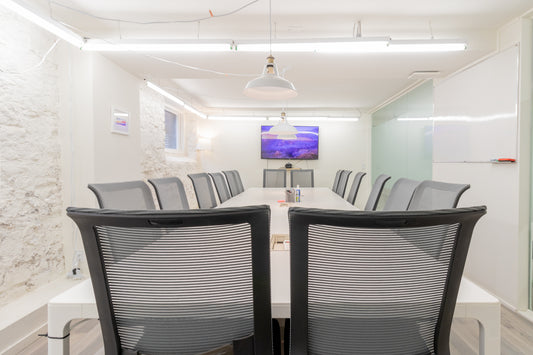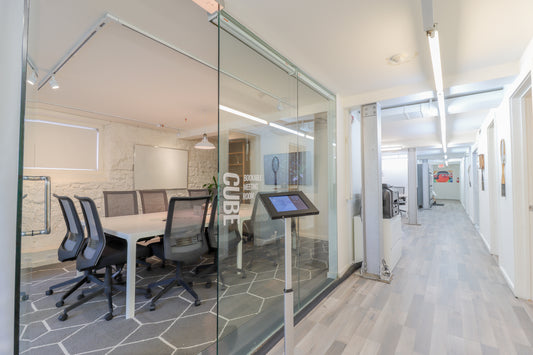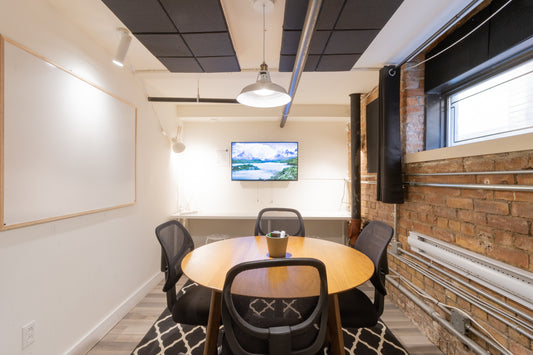The 5th instalment of our live jazz performances on campus at StartWell.
The monthly series brings live music to StartWell's downtown (King Street West) Toronto campus; animating our wealth of unique meeting and event venues and providing a fun context for intimate gatherings of our customers, partners and friends.
Note - this session was actually held and recorded in StartWell's Offsite Venue; a large meeting and event space with exposed brick, high ceilings, bar, furnishings and AV - available to rent for micro-conferences, workshops, board meetings and more!
See more coverage of client experiences at StartWell
View allMeeting room rentals at StartWell in Toronto
Book any of our meeting rooms or venues on-demand for small or large company gatherings. We include presentation technology with complimentary barista service and a great vibe that your team will love.
-
Level Up
Seating capacity: 150
This spacious suite is perfect for all types of large corporate gatherings - from meetings to thought leadership sessions to seminars/trainings to socials. Fully furnished with layout options - plus full AV for stage presentations, content recording and live streaming. The space has a mixture of comfy lounge seating, hightop bar/eating areas and row seating plus a presentation space - all located just above our espresso bar at reception and looking onto King Street from a glass wall.
-
Dedicated Offsite Venue
Seating capacity: 100
Unique private suite with its own retail access from King Street, lounge setup, open concept bar with cold storage, flexible furnishing options for theatre/rows, workshops, cocktails and conferences. Full AV package with professional stage lighting, 2 large connected TVs, mic packages, PA, video conferencing and 3 whiteboards on wheels.
-
The Third Floor
Seating capacity: 50
Large suite perfect for large team sessions - exposed brick and high ceilings combined with large West facing windows. Three 6-person breakout rooms included, plus open concept lounge and 2 washrooms. 4 large connected TVs with video conferencing and white boards on walls.
-
Fast Forward
Seating capacity: 4
A cosy exposed brick meeting room on the first floor of our main building near the library. With a connected TV, large white board and window.











